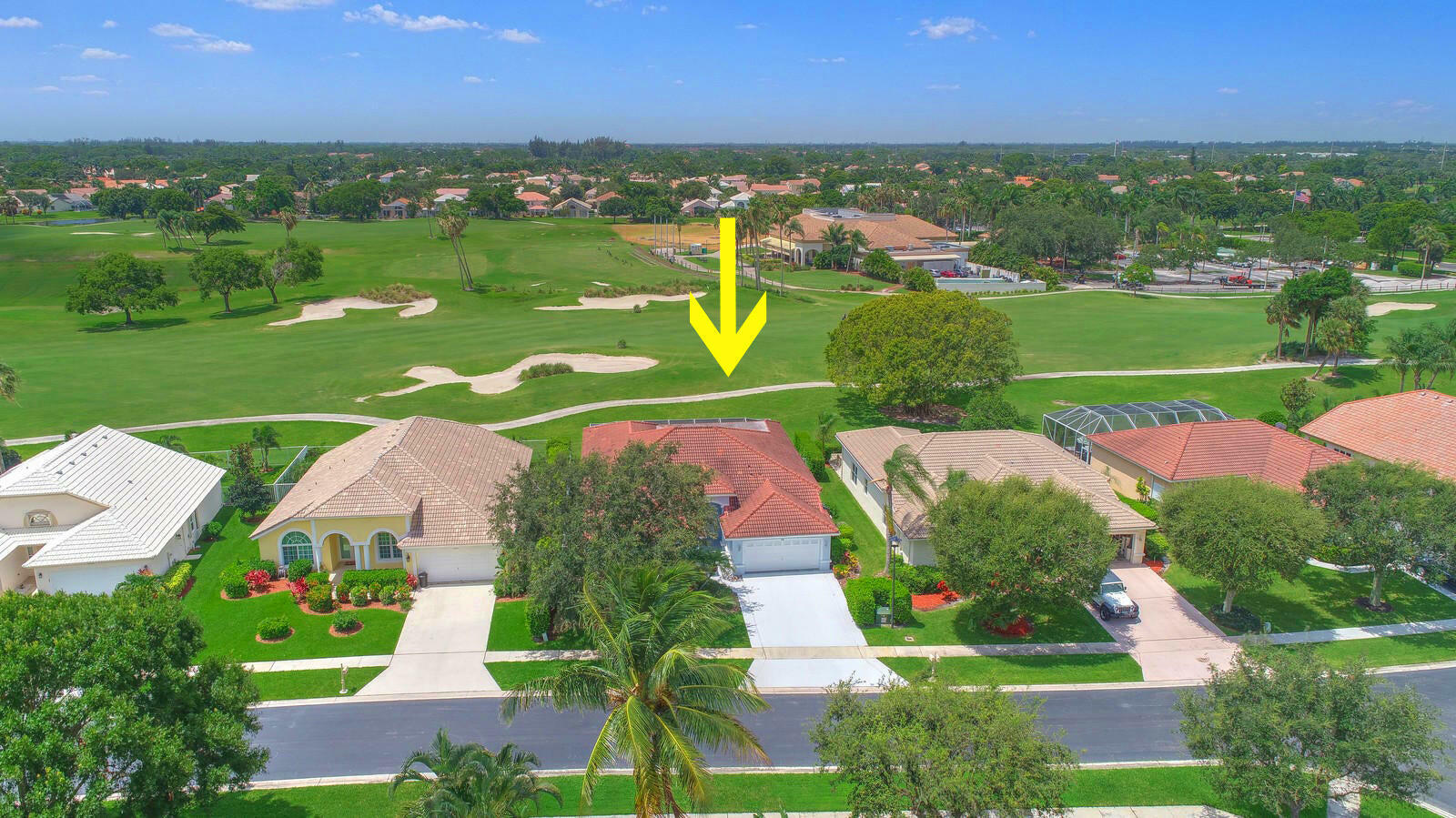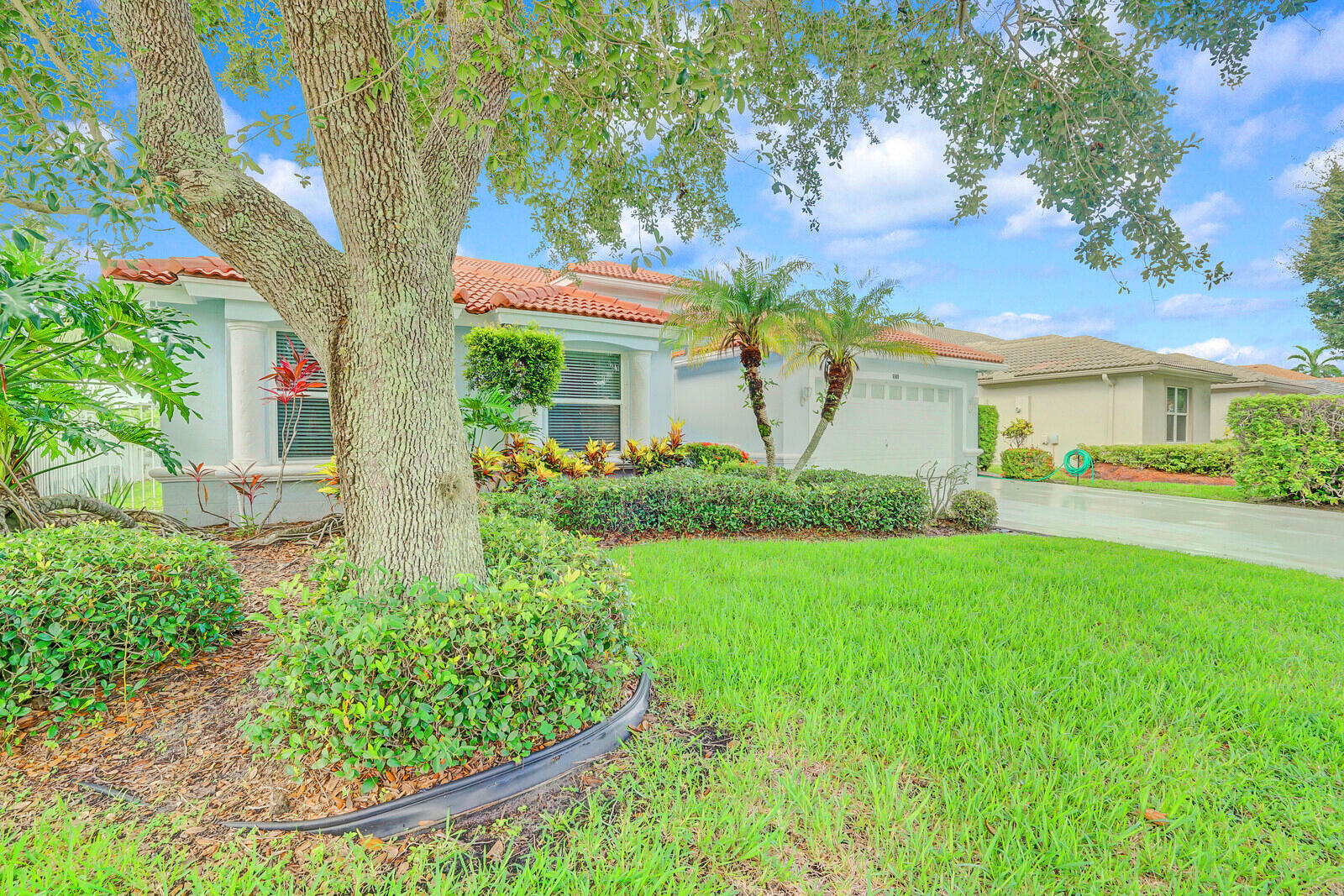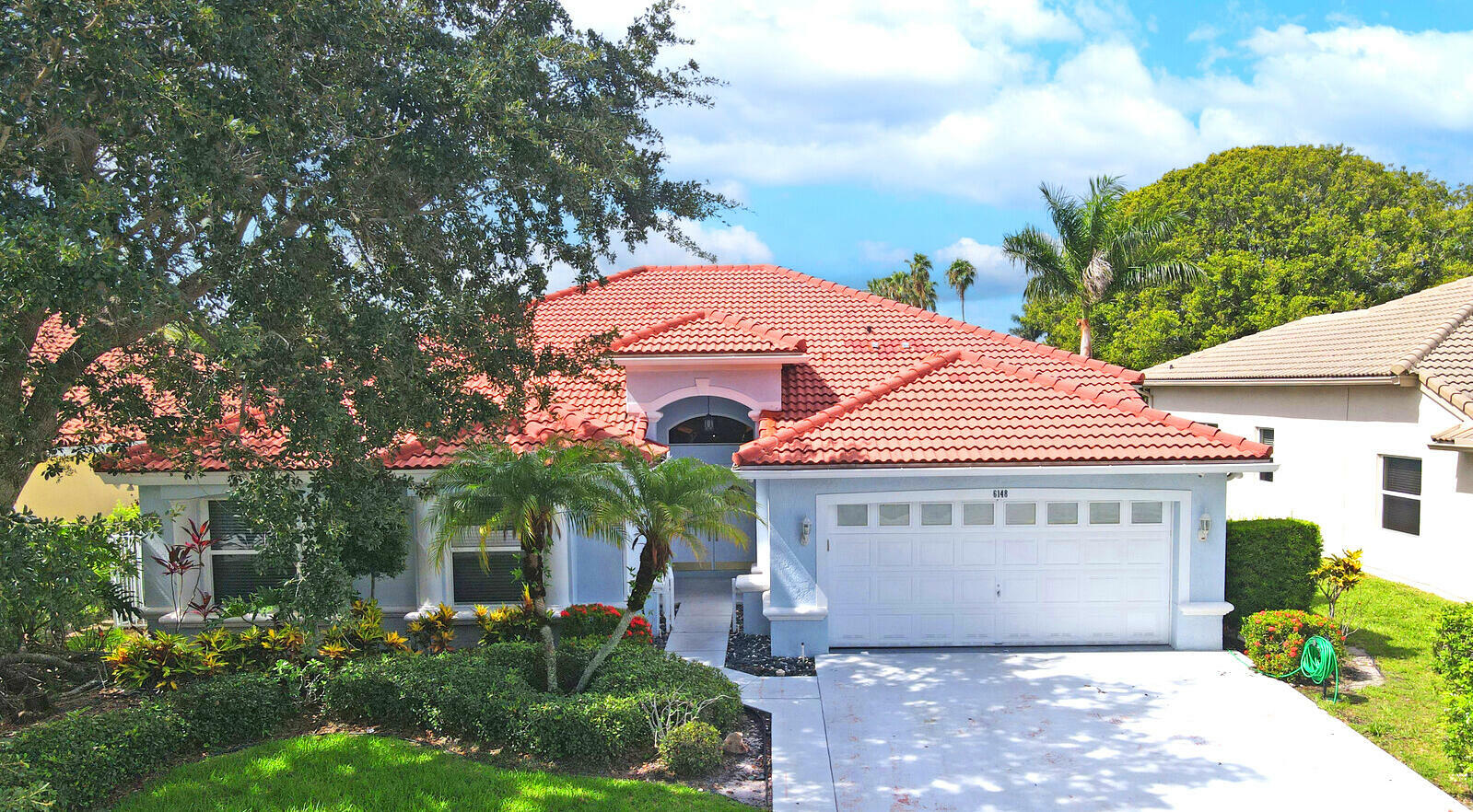


Listing Courtesy of: BeachesMLS/FlexMLS / Re/Max Prestige Realty/Lw
6148 Royal Birkdale Drive Lake Worth, FL 33463
Active (74 Days)
$699,000
MLS #:
RX-11001614
RX-11001614
Taxes
$7,043(2023)
$7,043(2023)
Type
Single-Family Home
Single-Family Home
Year Built
1997
1997
Views
Golf
Golf
County
Palm Beach County
Palm Beach County
Community
Winston Trails
Winston Trails
Listed By
Stacy R Vidro, Re/Max Prestige Realty/Lw
Source
BeachesMLS/FlexMLS
Last checked Sep 16 2024 at 8:09 PM GMT+0000
BeachesMLS/FlexMLS
Last checked Sep 16 2024 at 8:09 PM GMT+0000
Bathroom Details
- Full Bathrooms: 2
- Half Bathroom: 1
Interior Features
- Windows: Impact Glass
- Gate - Manned
- Laundry-Inside
- Family
- Den/Office
- Walk-In Closet
- Volume Ceiling
- Split Bedroom
- Pantry
- Kitchen Island
Subdivision
- Winston Trails
Heating and Cooling
- Electric
- Central
Pool Information
- No
Homeowners Association Information
- Dues: $236
Flooring
- Ceramic Tile
- Carpet
Exterior Features
- Cbs
Utility Information
- Utilities: Public Water, Public Sewer, Electric, Cable
School Information
- Elementary School: Manatee Elementary School
- Middle School: Christa McAuliffe Middle School
- High School: Park Vista Community High School
Garage
- Garage - Attached
Parking
- Garage - Attached
Stories
- 1.00
Living Area
- 2,930 sqft
Location
Estimated Monthly Mortgage Payment
*Based on Fixed Interest Rate withe a 30 year term, principal and interest only
Listing price
Down payment
%
Interest rate
%Mortgage calculator estimates are provided by CENTURY 21 Real Estate LLC and are intended for information use only. Your payments may be higher or lower and all loans are subject to credit approval.
Disclaimer: Copyright 2024 Beaches MLS. All rights reserved. This information is deemed reliable, but not guaranteed. The information being provided is for consumers’ personal, non-commercial use and may not be used for any purpose other than to identify prospective properties consumers may be interested in purchasing. Data last updated 9/16/24 13:09



Description